

Please note:
The information published on this site is believed to be correct but carries no guarantee of accuracy
The products and services described are not endorsed by the site editor: details and listings are for information only
Architecture :
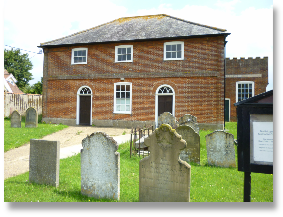
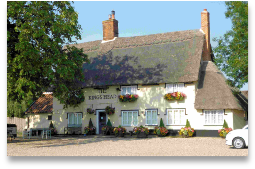
The Listing describes St Nicholas as having an early C14 chancel and nave and mid C14 south aisle and porch. The tower is dated c1470 -1500, and has ashlar inscriptions to St Andrew and Maria Regina as well as to the donors, William Aleyn, John Barker, Marion Bussle and Robert Bolle. There is also an inscription translated by Blomefield as requesting prayer for the soul of John Kailli. The tower was completed prior to the Reformation when the liturgical practice of praying for the souls of the dead ceased. Butler -Stoney identifies Thomas Aldrych, a resident of North Lopham as being the stone mason for the detail of the tower.
The church was originally dedicated to St Andrew but through error had its dedication exchanged with the church at South Lopham and was re dedicated to St Nicholas. Both St Andrew, South Lopham and St Nicholas North Lopham suffered at the hands of the reformers. Small fragments of medieval stained glass remain in the east window of the south aisle. Examples of earlier pew ends, with figurative carvings remain in their damaged state. These are very similar in style and quality to those in chancel and tower of St Andrew. A plaque inside the door gives the names of the Church Wardens in 1795, when the south aisle was re-roofed. There are two internal black ledger stones, Francis Boyas 1692 and John Browne 1799
There is large painted Royal Arms of George III The church was restored in the 19th century with new seating installed for the Jubilee year of 1887 and it can be assumed that most of its interior dates from this period. The east window to the chancel was installed in 1913 to the memory of Elizabeth Buckenham and her husband William and depicts St Mary Magdalene at the tomb, with a centre panel of Christ risen.
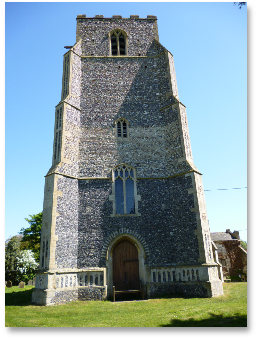
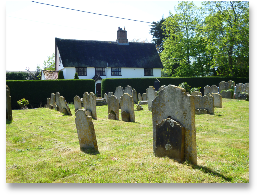
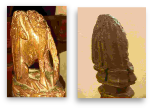
The architecture of the area is typical of the Suffolk / Norfolk border.
There are four main forms of construction;
|
●
|
Timber frame -
|
|
●
|
Flint -
|
|
●
|
Clay lump
|
|
●
|
Brick
|
The earliest vernacular building would have had steeply pitched, reed thatched roofs, although several of these have had the thatch replaced by clay pantiles, another characteristic material of the area. The church is noted as having a thatched nave in 1739. Later C19th properties have relatively shallow slate roofs.
Clay lump came into prominence in the area in the late C18 and C19th centuries. Essentially a form of unfired clay block, clay lump formed a readily available material for both agricultural and residential buildings. Relatively few entirely clay lump buildings remain in the village but several buildings make use of a combination of materials with brick front walls - probably for reasons of status - but retaining clay lump for rear and side elevations. When used for outbuildings and smaller constructions, the clay lump was lime rendered and tar washed (black) for protection, For residential buildings the lime render was lime washed with colours derived from the local natural pigments.
Church Farm House : Late 16th century
The Kings Head : 18th century but evidence of earlier elements.
References :
For very useful information on maintaining historic and vernacular buildings in the area see http://www.breckland.gov.uk/content/historic-building-publications
Further information on clay lump see the East Anglia Earth Buildings Group http://www.eartha.org.uk/
Butler - Stoney, R (1999) ‘The Church of St Nicholas, North Lopham’ pamphlet

John Wesley preached at Kenninghall in 1758 and Methodism is reported as reaching North Lopham in 1770 with the arrival of Thomas Glover. The Wesleyan Chapel (Grade II Listed) is dated 1810 and is a good example of this building type. It benefits from an almost intact interior with a panelled first floor gallery on slender cast iron columns and a retains a fine rostrum. It has significant importance to the village in terms of its cultural heritage, having provided a Wesleyan Day School in 1835, which may have been an addition to the ‘church day school’ which was in existence prior to 1822. The Wesleyan School was leased to become an Elementary school for the whole village in 1876 and remained the primary educational establishment until its relocation to what is now St Andrews School in 1899. These premises, known as the Albert Rooms had been constructed as a school some 28 years before but had been boycotted by local residents due to what was alleged to be an act of subterfuge by one of the trustees (Serpell, 1980). The Chapel closed in 2014 and was sold at auction in 2016. It now has change of use to residential.
The 15th century tower and dedications.
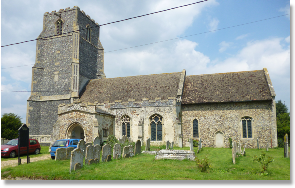
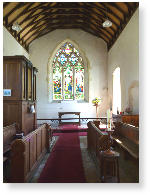
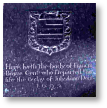
North Lopham has 17 properties which have statutory listing on the National Heritage List including
St Nicholas Church (Grade 1 Listed).
